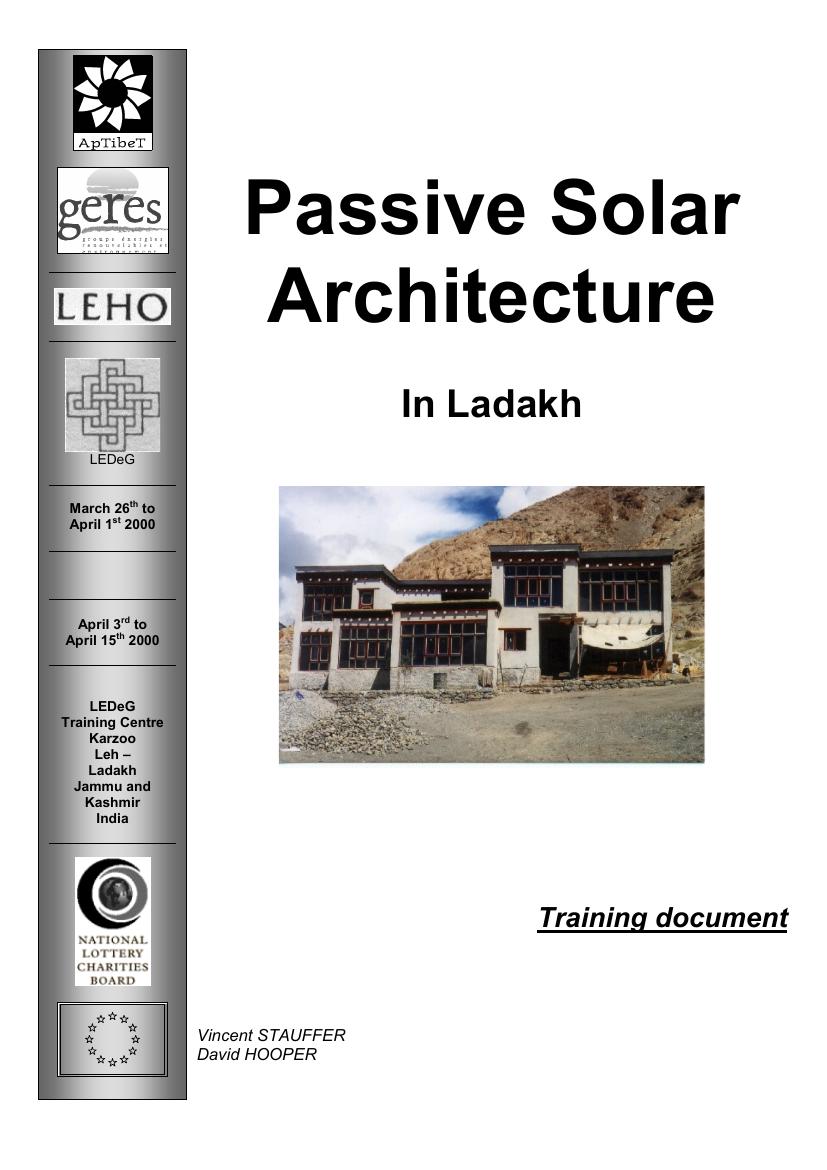Passive Solar Architecture is a way of designing buildings that takes advantage of the benefits of the local environment (such as sunlight), while minimising the adverse impacts of the climate (such as cold night time temperatures) on the comfort level of the building.
The aim of a passive solar building is to absorb (in winter) the maximum amount of radiation from the sun during the day, and to utilise this heat to warm the interior. The sides of the buildings exposed to the sun gain heat during the day, while the other sides, in the shade, lose heat. This helps to avoid overheating during the summer. To maximise the amount of radiation received, passive solar buildings are designed along an east-west axis, and the south facing walls are increased to present the largest possible surface area to the sun. The east and west-facing walls, which are less exposed to sun, are reduced as much as possible to minimise heat-loss. Buildings should be aligned along an East-West axis, to maximise the surface area facing south. As the overall shape of the building determines the heat exchange with the exterior, it is also important to minimise the area / volume ratio so as to limit the heat loss: compact buildings with several storeys are more efficient. The area to volume ratio should be minimised as much as possible: compact buildings with a large surface area are more efficient. The rooms to be heated are positioned on the side of the building, which is the most exposed to the sun: the south face. The rooms which are used the least (such as storage rooms, toilets etc) are placed on the north face, in the shade. The surfaces in the shade, such as the north wall, or those exposed to severe conditions must be kept to a minimum. They can be underground or adjacent to an earth bank. Heat loss from north-facing walls can be minimised by embedding the building in an earth bank, or burying the north wall into the hillside.
The manual describes how buildings can be designed to maximize the benefit from the sun.
